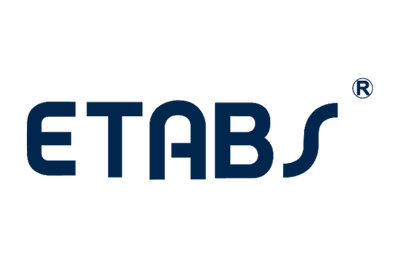CIVIL Academic Structural Courses

ETAB | Design & Simulation
Basic 40hrs | Advanced 80hrs
Introduction
User Interface of ETABS
General Tools & Commands In ETABS
Model Initialization Methods
Defining Grids (Uniform Grid Spacing) And (customs Grid spacing)
Assigning Restraints / Support
Defining Load Pattern, Load Case & Their Combinations
Generate SFD & BMD
Results And Reports
Defining Material & Sectional Properties
Study of Building Drawing
Assigning Loads on Building Frames
Analysing the Model & Generate SFD & BMD
Design of Structure
Schedules of Reinforcement
Building Analysis & Design
₹
7,999 + GST
Onwards

STAAD PRO | Design & Simulation
Basic 40hrs | Advanced 80hrs
Introduction
User Interface of ETABS
General Tools & Commands In ETABS
Model Initialization Methods
Defining Grids (Uniform Grid Spacing) And (customs Grid spacing)
Assigning Restraints / Support
Defining Load Pattern, Load Case & Their Combinations
Generate SFD & BMD
Results And Reports
Defining Material & Sectional Properties
Study of Building Drawing
Assigning Loads on Building Frames
Analysing the Model & Generate SFD & BMD
Design of Structure
Schedules of Reinforcement
Structural Analysis & Design
₹
7,999 + GST
Onwards

SAP 2000 | Design & Simulation
Basic 40hrs | Advanced 80hrs
Introduction to SAP
Modelling of building
Reading The Architectural Drawing
Defining The Grids
Defining The Material Properties
Defining The Sectional Properties
Defining & Types of Loads
Seismic Load Calculation
Base Shear Calculation
Defining Diaphragm
Application Of Earthquake Load
Defining Mass Source
Meshing The Slab
Analyzing the Structure
Post Design Checks
Detailing of Structural Members
Optimizing the Design
Time History Analysis
Structural Analysis & Design
₹
7,999 + GST
Onwards

TEKLA | Design & Simulation
Basic 40hrs | Advanced 80hrs
Introduction to TEKLA Structures
Specific Features of TEKLA Design Software
Generating the model Geometry
Specifying Primary load cases
Specifying Wind load and Temperature load
Creating load combinations
Seismic Analysis and Design
Specifying Material Constants, Element Properties, Support Conditions
Dynamic Analysis
Concrete Design ,Steel Design
Report Generation and plotting
Basic Concrete Modeling Tools
Adding Roof, foundation, beam, column etc.
Adding Reinforcement to the Model
Create cast unit drawings
Create general arrangement drawings
TEKLA BIM (Building Information Modelling)
Modeling and drawing functionality.
Applying different type of connections.
Structural Analysis & Design
₹
7,999 + GST
Onwards
